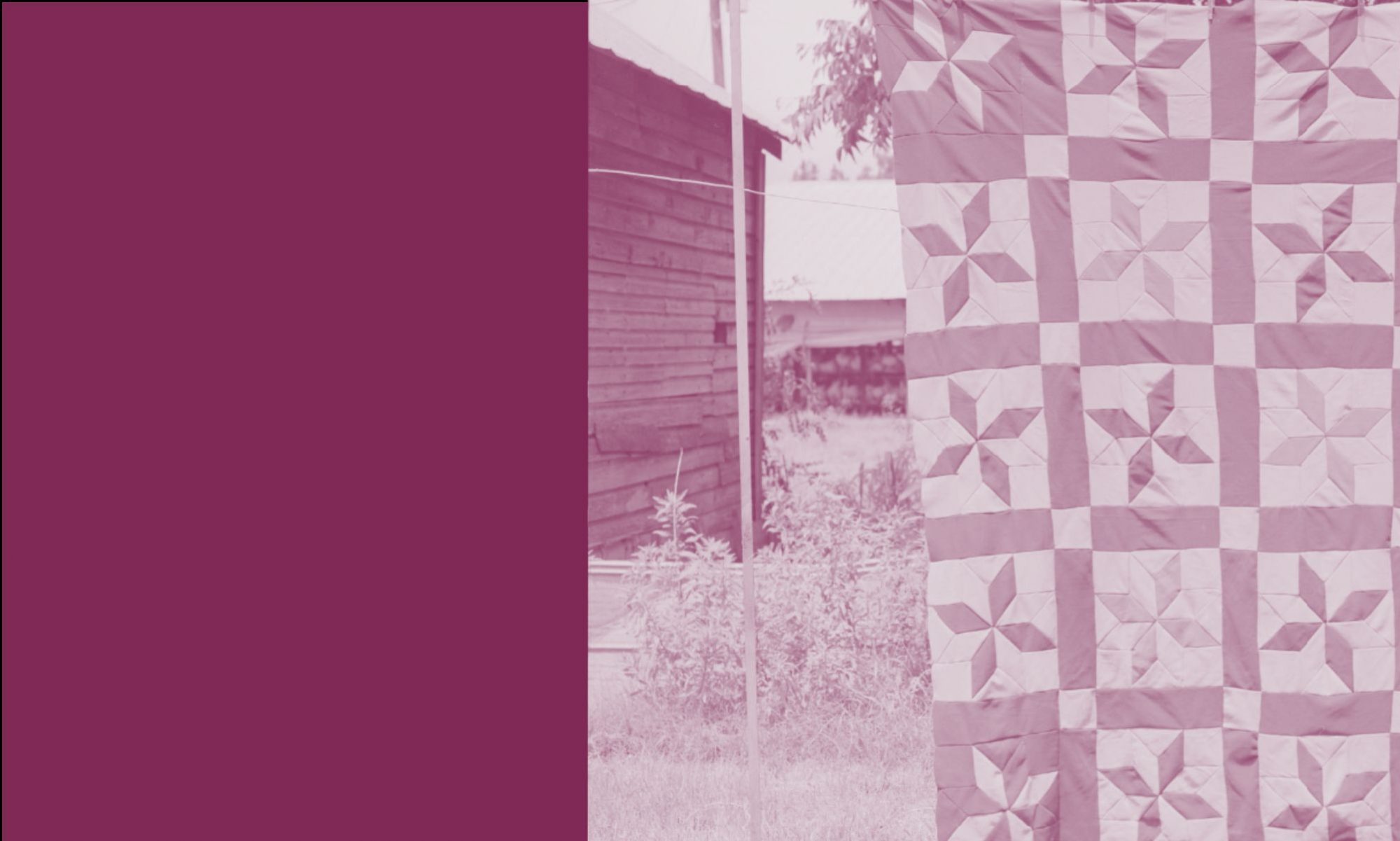To broaden partner participation in the Digital Library of Georgia (DLG), DLG is soliciting proposals for historic digitization projects costing up to $7500 from non-profit Georgia cultural heritage institutions. Applicant organizations must be open to the public, and their collections must be available for public research either by appointment or through regular hours. Project metadata will be included in the DLG portal and the Digital Public Library of America (DPLA). Projects may include the reformatting of textual materials (not including newspapers), graphic materials, or audio-visual materials. Applicants should have materials prepared for a project start date of January 1, 2019.
Selection of materials or collections to digitize will be made in accordance with the DLG’s Collection Development Policy and will depend on the availability of resources and funding. Applications will be reviewed based on the following criteria:
- Clarity of proposal–Project scope and responsibilities should be well-defined.
- Diversity–Materials that represent the cultural, political, social, geographic, and/or economic diversity of the state of Georgia will be given priority.
- Reusability–Materials should be free of legal restrictions or have permissions granted by the copyright holder. Preference is given to materials that are freely available or available for free reuse for either educational or non-commercial uses.
- Historic value–Materials should have high research, artifactual, or evidential value and/or be of particular interest to multiple audiences.
- Added value through digitization–Materials for which access will be substantially improved by digitization or which have a high potential for added value in the digital environment through linkages to existing digitized content will be given priority.
- Capacity building–Preference will be given to organizations who have not yet collaborated with the DLG and/or those with limited digitization resources or experience.
A committee consisting of DLG, Georgia HomePLACE, Georgia Humanities Council, and Georgia Council for the Arts staff and representatives of GHRAC and the DLG partner community will determine awards. Awards committee members will recuse themselves from review of a proposal should a conflict of interest exist.
For textual and graphic materials, digitization and descriptive services will be performed by DLG staff. In the case of audio-visual collections, digitization will be outsourced to a vendor. Partners are responsible for transporting materials to and from the DLG or for costs associated with shipping to and from vendors.
Nominated materials must have clear rights statements and documentation. Any metadata created will be shared under a Creative Commons License Public Domain License (CC0), through the DLG’s portal and the DPLA.
To apply, submit a 2 MB or smaller zip file of the following to our proposal submission form (you will need a gmail account) by October 15, 2018:
- Application form;
- One letter of reference from a previous user of the materials describing their historic value and potential for reuse by multiple audiences;
- Five samples of selected content;
- A budget that includes conversion costs, metadata services, and hosting fees based on the DLG Digital Services Cost Recovery for Proposal Development and using the application budget form; and
- If requesting DLG hosting, proof of rights status for materials (e.g., letter of permissions from copyright holder, donor’s agreement, orphan works status assessment, release form, etc.).
Important dates
- September 13, 2018, 1 pm, Webinar (optional)
- September 18, 19, 2018, 1-4 pm, Phone office hours with DLG staff (optional)
- October 15, 2018, Proposals due
- November 7, 2018, Committee reviews proposals
- November 14, 2018, Recipients notified
- December 14, 2018, Service agreements signed (Sample MOU available here) and project schedules agreed
- January 1, 2019, Program start date


![Boundaries of Brownsville, south of and adjoining the City of Savannah Geo. [Bounded on the] east by land of G. M. Willis; west by Bulloch Street; north by land of Minis; south by land of G. W. Anderson. Included Garden Lots 7, 8, 9, 10, 11 and 12 subdivided to 136 building lots.](https://blog.dlg.galileo.usg.edu/wp-content/uploads/2018/07/gsg_edmsm_edmsm-015-a.jpg)